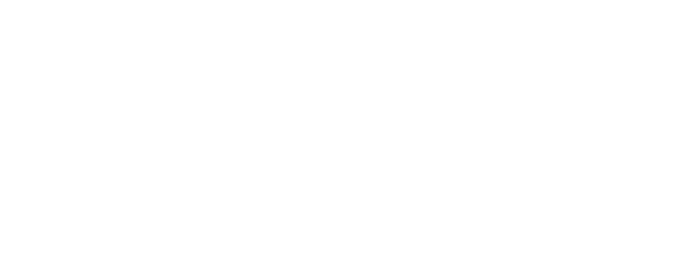















12/2 Euston Walk, Mawson Lakes
$ 295,000
overview
-
1P1016
-
House
-
Sold
-
2
-
1
-
2
-
$1,139.30 Per Year
-
$147.15 Quarterly
external links
Description
GARDEN TERRACE FRONTAGE A FABULOUS LOCATION.
An outstanding presentation is the first attraction of this modern townhouse. The location can't be surpassed if you require instant access to all the amenities of Mawson Lakes at your fingertips. Walk to the modern shopping centre, the university, local primary school or the transport hub. Medical suites, lifestyle practitioners and beauty treatments provide great service and choices.
The homes footprint caters for an urban lifestyle and the cafe set. Enjoy morning breakfast at the local eateries and divine selection of international restaurants for all day dining.
Enter the home to view beautiful floating floors throughout the living and kitchen. Essential gas cooking and dishwasher in a functional kitchen provide a backdrop to the large island bench.
A private courtyard and rear access remote garage provide a sanctuary and privacy.
The first floor contains a large main bedroom with built in wardrobe and good sized balcony. The second bedroom is large enough for a king sized bed and is complete with natural lighting and built in wardrobe.
A secluded study area or home office provides an extra space.
Ducted reverse cycle air conditioning provide heating and cooling comfort.
Excellent features include:
* Open plan living and kitchen for a modern feel.
* The kitchen includes gas cooking, dishwasher, pantry and island bench.
* Ducted reverse cycle air conditioning to both floors.
* 2 main bedrooms with built in wardrobes.
* Spacious bathroom features a vanity unit and separate shower.
* Balcony to main bedroom a great place to relax.
* Ceiling fans in the living and both bedrooms.
* Quality carpet to stairs and 1st floor.
* Create a craft area or home office to the study nook.
* Ground floor powder room and separate laundry.
* Auto garage access and private courtyard.
A home well worth an inspection, a location that is exceptional.
CT / 6069/961
Council / City of Salisbury
Council Rates / $1139.30 per annum
Community / $153.85 per quarter
Built / 2010
Land /104m2
RLA: 218509
The homes footprint caters for an urban lifestyle and the cafe set. Enjoy morning breakfast at the local eateries and divine selection of international restaurants for all day dining.
Enter the home to view beautiful floating floors throughout the living and kitchen. Essential gas cooking and dishwasher in a functional kitchen provide a backdrop to the large island bench.
A private courtyard and rear access remote garage provide a sanctuary and privacy.
The first floor contains a large main bedroom with built in wardrobe and good sized balcony. The second bedroom is large enough for a king sized bed and is complete with natural lighting and built in wardrobe.
A secluded study area or home office provides an extra space.
Ducted reverse cycle air conditioning provide heating and cooling comfort.
Excellent features include:
* Open plan living and kitchen for a modern feel.
* The kitchen includes gas cooking, dishwasher, pantry and island bench.
* Ducted reverse cycle air conditioning to both floors.
* 2 main bedrooms with built in wardrobes.
* Spacious bathroom features a vanity unit and separate shower.
* Balcony to main bedroom a great place to relax.
* Ceiling fans in the living and both bedrooms.
* Quality carpet to stairs and 1st floor.
* Create a craft area or home office to the study nook.
* Ground floor powder room and separate laundry.
* Auto garage access and private courtyard.
A home well worth an inspection, a location that is exceptional.
CT / 6069/961
Council / City of Salisbury
Council Rates / $1139.30 per annum
Community / $153.85 per quarter
Built / 2010
Land /104m2
RLA: 218509
Features
- Study
- Living Area
- Air Conditioning
- Alarm System
- Built-ins
- Close to Schools
- Close to Shops
- Close to Transport
- Heating
- Roller Door Access
- Window Treatments

















