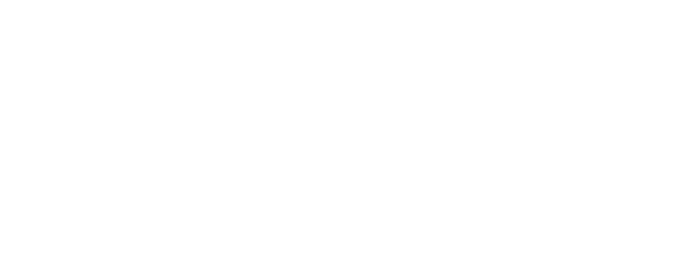



















23 Hope Lane, Mawson Lakes
$ 360,000
Description
PRICE REDUCED TO SELL DONT MISS OUT.
A Torrens Title home facing beautiful MacMillan Park. Enjoy the views of lush greenery and birds in the gum trees. The main lounge room and master bedroom both capture this delightful outlook.
Enter the home to view a first living area featuring a picturesque window and tasteful tiling. Make your way to the kitchen to view a large island bench and neutral toned kitchen that provides plenty of storage and a pantry. Downlights and high ceilings complement the home.
The lounge and dining room embrace light from the full width glass sliding doors. The space is functional and versatile. Choices to sit at the island bench and also have a dining suite or relax on a couch.
Privacy is complete in your outdoor area and rear access garage.
The ground floor also includes a full laundry/utility room, separate powder room and under stair storage area.
On the first floor you will be impressed at the size of the main bedroom suite incorporating a walk in wardrobe and generous ensuite.
Bedroom 2 includes a built in wardrobe and Bedroom 3 is exceptionally large.
The main bathroom adds a touch of luxury where you can relax in the divine bath.
Your comfort is assure with the temperature controlled ducted reverse cycle air conditioning.
Excellent features include:
* 2 living areas providing 2 relaxation spaces.
* Large island bench and well designed kitchen with dishwasher.
* Superb main bedroom suite with robe and ensuite.
* Bedroom 2 with built in wardrobe.
* Bedroom 3 is large enough for a king sized bed.
* Main bathroom with bath, separate shower and vanity.
* Excellent laundry and utility room and powder room.
* Outdoor entertaining area.
* Auto garage access.
* Ducted reverse cycle air conditioning.
* Attractive neutral tiling throughout the ground floor.
* Beautiful park aspect from both levels.
* Torrens Title home. No community fees.
* Investment potential at $390 per week.
Please email agent to arrange a viewing or express your interest.
CT / 6003/75
Council / City of Salisbury
Council Rates / $1599.40 per annum
Built / 2010
Land / 128m2
RLA: 218509
Enter the home to view a first living area featuring a picturesque window and tasteful tiling. Make your way to the kitchen to view a large island bench and neutral toned kitchen that provides plenty of storage and a pantry. Downlights and high ceilings complement the home.
The lounge and dining room embrace light from the full width glass sliding doors. The space is functional and versatile. Choices to sit at the island bench and also have a dining suite or relax on a couch.
Privacy is complete in your outdoor area and rear access garage.
The ground floor also includes a full laundry/utility room, separate powder room and under stair storage area.
On the first floor you will be impressed at the size of the main bedroom suite incorporating a walk in wardrobe and generous ensuite.
Bedroom 2 includes a built in wardrobe and Bedroom 3 is exceptionally large.
The main bathroom adds a touch of luxury where you can relax in the divine bath.
Your comfort is assure with the temperature controlled ducted reverse cycle air conditioning.
Excellent features include:
* 2 living areas providing 2 relaxation spaces.
* Large island bench and well designed kitchen with dishwasher.
* Superb main bedroom suite with robe and ensuite.
* Bedroom 2 with built in wardrobe.
* Bedroom 3 is large enough for a king sized bed.
* Main bathroom with bath, separate shower and vanity.
* Excellent laundry and utility room and powder room.
* Outdoor entertaining area.
* Auto garage access.
* Ducted reverse cycle air conditioning.
* Attractive neutral tiling throughout the ground floor.
* Beautiful park aspect from both levels.
* Torrens Title home. No community fees.
* Investment potential at $390 per week.
Please email agent to arrange a viewing or express your interest.
CT / 6003/75
Council / City of Salisbury
Council Rates / $1599.40 per annum
Built / 2010
Land / 128m2
RLA: 218509
Features
- Living Area
- Air Conditioning
- Alarm System
- Built-ins
- Area Views
- Close to Schools
- Close to Shops
- Close to Transport
- Heating
- Window Treatments





















