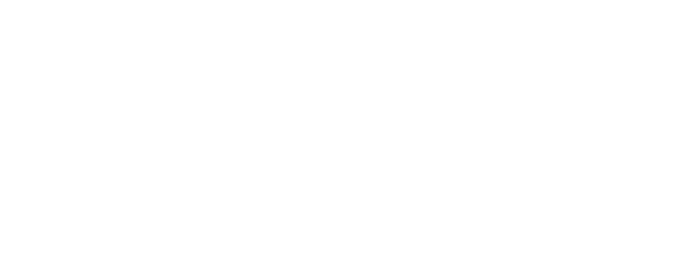















29 Warooka Crescent, Smithfield
$ 210,000
overview
-
1P1100
-
House
-
Sold
-
640 sqm
-
2
-
3
-
1
-
2
-
$1,415.05 Per Year
Description
WELL LOCATED HOME ON 640m2 LAND
Located behind the Munno Para Shopping Centre via a park, will make an easy accesss walk to the shops and transport centre. Situated in a quiet crescent on a fantastic 640m2 of land. The brick home features 2 driveways and a double secure carport.
Slate floors are your first impression as you enter the home, they work beautifully throughout the living room, dining room and hallway.
The kitchen is well equipped with large bench space and ample cupboards for storage.
There are 3 bedrooms all leading from the main passageway. They are all suitable for queen sized beds. Modern timber blinds are fitted to the windows.
The bathroom includes a vanity and relaxing bath.
Enjoy the space of a large lounge room with natural light to the front and rear of the home. Split system air conditioning is also supported with ducted air conditioning.
You will love the outdoor entertaining area with expansive verandas and a large double gated carport. There is also a large shed for your tools and garden equipment.
A true family home that caters for entertaining, childrens play activities and the home handyman.
Currently tenanted at $285 per week. This home has instant income at settlement and can provide a great development opportunity for the future.
Excellent features include:
* 2 separate driveways with double carport.
* Slate floors throughout the living areas.
* Large lounge room and separate dining room.
* Kitchen with ample bench space and storage.
* Timber venetian blinds to windows.
* 3 well sized bedrooms.
* Updated bathroom.
* Extensive veranda and entertaining area.
* Large shed and great sized block of land.
CT / 5261/864
Council / City of Playford
Council Rates / $1415.05 per annum
Built / 1980
Land / 640m2
Frontage / 20m
RLA: 218509
Slate floors are your first impression as you enter the home, they work beautifully throughout the living room, dining room and hallway.
The kitchen is well equipped with large bench space and ample cupboards for storage.
There are 3 bedrooms all leading from the main passageway. They are all suitable for queen sized beds. Modern timber blinds are fitted to the windows.
The bathroom includes a vanity and relaxing bath.
Enjoy the space of a large lounge room with natural light to the front and rear of the home. Split system air conditioning is also supported with ducted air conditioning.
You will love the outdoor entertaining area with expansive verandas and a large double gated carport. There is also a large shed for your tools and garden equipment.
A true family home that caters for entertaining, childrens play activities and the home handyman.
Currently tenanted at $285 per week. This home has instant income at settlement and can provide a great development opportunity for the future.
Excellent features include:
* 2 separate driveways with double carport.
* Slate floors throughout the living areas.
* Large lounge room and separate dining room.
* Kitchen with ample bench space and storage.
* Timber venetian blinds to windows.
* 3 well sized bedrooms.
* Updated bathroom.
* Extensive veranda and entertaining area.
* Large shed and great sized block of land.
CT / 5261/864
Council / City of Playford
Council Rates / $1415.05 per annum
Built / 1980
Land / 640m2
Frontage / 20m
RLA: 218509
Features
- Living Area
- Air Conditioning
- Built-ins
- Close to Schools
- Close to Shops
- Close to Transport
- Roller Door Access
- Window Treatments

















