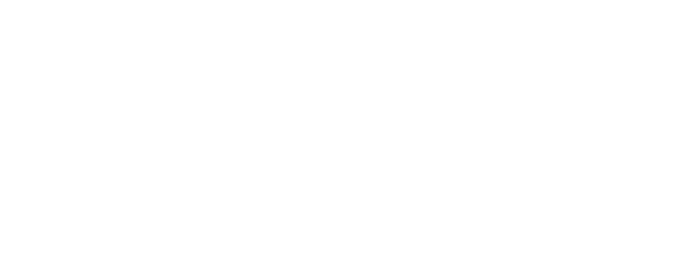
























6 Magenta Court, Mawson Lakes
$ 688,000
Description
Under Contract
We are proud to present 6 Magenta Court Mawson Lakes. Built in 2011 by Dechellis Homes and set on 531m2 land. The home will surpass your expectations including supreme quality and design throughout. Set in Central Mawson Lakes the home is single storey and luxuriously appointed. Sophisticated and classically elegant you will love the attention to detail that makes this home the one for you.
You are welcomed by landscaped gardens framed by the veranda and grand entry. Porcelain tiles gleam along the opulent passageway and living areas.
Timeless neutral tones create a beautiful flow to bedrooms and living areas from the main hallway. The high ceilings feature a home sound system and divine drapery compliments each room.
The kitchen is the heart of the home which incorporates a butlers pantry. An expansive island bench overlooks the formal dining area and open plan main living area.
Venture through this architect designed home featuring a grand master suite and well appointed ensuite. Double sized bedrooms all have built in wardrobes. The fully tiled main bathroom offers a powder room and separate bath and shower alcove. A formal lounge can be utilized as a fourth bedroom and a study or home office or fifth bedroom provide amazing options within the
floorplan.
At the rear of the house you are presented with a wonderful formal dining room which has the potential to be used as yet another living room. Bright light filled rooms capture the view of the under main roof alfresco entertaining area and solar heated inground pool. Fruit trees are incorporated in garden beds and surround the lawn area.
There is more land at the side of the home with another pergola and 2 garden sheds are invaluable.
Outstanding features include:
* Porcelain tiles gleam in all living areas.
* Open plan main living and dining area overlooking alfresco.
* 3 or 4 main bedrooms including ensuite to master.
* All bedrooms are double in size and have fitted robes.
* Formal living and dining rooms.
* Ducted reverse cycle air conditioning.
* Solar heated inground pool.
* Bathrooms tiled to ceilings in neutral tones.
* Ducted reverse cycle air conditioning and ducted sound system throughout.
* Downlights and ceiling fans set in high ceilings.
* Double auto garage and entry to home.
CT / 6063/82
Council / City of Salisbury
Council Rates / $2468.70 per annum
Built / 2011
Land / 531
RLA: 218509
You are welcomed by landscaped gardens framed by the veranda and grand entry. Porcelain tiles gleam along the opulent passageway and living areas.
Timeless neutral tones create a beautiful flow to bedrooms and living areas from the main hallway. The high ceilings feature a home sound system and divine drapery compliments each room.
The kitchen is the heart of the home which incorporates a butlers pantry. An expansive island bench overlooks the formal dining area and open plan main living area.
Venture through this architect designed home featuring a grand master suite and well appointed ensuite. Double sized bedrooms all have built in wardrobes. The fully tiled main bathroom offers a powder room and separate bath and shower alcove. A formal lounge can be utilized as a fourth bedroom and a study or home office or fifth bedroom provide amazing options within the
floorplan.
At the rear of the house you are presented with a wonderful formal dining room which has the potential to be used as yet another living room. Bright light filled rooms capture the view of the under main roof alfresco entertaining area and solar heated inground pool. Fruit trees are incorporated in garden beds and surround the lawn area.
There is more land at the side of the home with another pergola and 2 garden sheds are invaluable.
Outstanding features include:
* Porcelain tiles gleam in all living areas.
* Open plan main living and dining area overlooking alfresco.
* 3 or 4 main bedrooms including ensuite to master.
* All bedrooms are double in size and have fitted robes.
* Formal living and dining rooms.
* Ducted reverse cycle air conditioning.
* Solar heated inground pool.
* Bathrooms tiled to ceilings in neutral tones.
* Ducted reverse cycle air conditioning and ducted sound system throughout.
* Downlights and ceiling fans set in high ceilings.
* Double auto garage and entry to home.
CT / 6063/82
Council / City of Salisbury
Council Rates / $2468.70 per annum
Built / 2011
Land / 531
RLA: 218509
Features
- Study
- Living Area
- Air Conditioning
- Alarm System
- Built-ins
- Intercom
- Close to Schools
- Close to Shops
- Close to Transport
- Heating
- Pool
- Roller Door Access


























