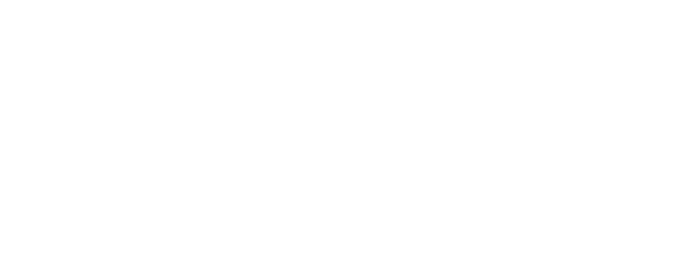
















2 Thomson Court, Windsor Gardens
$ 395,000
overview
-
1P1226
-
House
-
Sold
-
342 sqm
-
2
-
2
-
1
-
1
-
$899.95 Per Year
Description
PARADISE BECKONS, VIEW TO LOVE.
Welcome to your slice of paradise, you will love coming home to your perfect abode to relax in spectacular surrounds. Entertain guests and family in the gabled pergola and decking. Tropical feel gardens and water feature add to the serenity.
Easy access to public transport and only 8kms from the city. The area is high in demand and you can expect capital growth on your investment.
Charming Federation gable roof style courtyard home set in a quiet cul-de-sac. A delightful home with two double bedrooms with built-ins, spacious separate lounge and modern kitchen with breakfast bar overlooks dining.
Perfect from the front garden to the back fence, this home is impeccably presented inside and out. Located in a quiet court you have found your forever home.
Enter to view floating floors and a formal lounge room. As you move through to the dining area and modern kitchen is your first glimpse of the rear entertaining area.
Excellent features include:
* Courtyard home with colonial windows, timber blinds and excellent security.
* Modern floating floors throughout the living areas.
* Spectacular gardens and gable pergola and decking.
* Open plan dining and kitchen with gas cooking.
* North facing Torrens Title home.
* Secure roller door access for car parking.
* Large main bedroom with quality built in robe.
* 2nd bedroom carpeted and built in robe.
* Separate bathroom and toilet.
* Spacious laundry with linen press and outside access.
* Garden shed and magnificent water feature.
* Split system air conditioning.
* Bbq area and paved for easy maintenance.
A home you are sure to love. Call to inspect at your convenience.
CT / 5402/351
Council / Port Adelaide Enfield
Council Rates / 899 per annum
Built / 1996
Land / 342m2
RLA: 218509
Easy access to public transport and only 8kms from the city. The area is high in demand and you can expect capital growth on your investment.
Charming Federation gable roof style courtyard home set in a quiet cul-de-sac. A delightful home with two double bedrooms with built-ins, spacious separate lounge and modern kitchen with breakfast bar overlooks dining.
Perfect from the front garden to the back fence, this home is impeccably presented inside and out. Located in a quiet court you have found your forever home.
Enter to view floating floors and a formal lounge room. As you move through to the dining area and modern kitchen is your first glimpse of the rear entertaining area.
Excellent features include:
* Courtyard home with colonial windows, timber blinds and excellent security.
* Modern floating floors throughout the living areas.
* Spectacular gardens and gable pergola and decking.
* Open plan dining and kitchen with gas cooking.
* North facing Torrens Title home.
* Secure roller door access for car parking.
* Large main bedroom with quality built in robe.
* 2nd bedroom carpeted and built in robe.
* Separate bathroom and toilet.
* Spacious laundry with linen press and outside access.
* Garden shed and magnificent water feature.
* Split system air conditioning.
* Bbq area and paved for easy maintenance.
A home you are sure to love. Call to inspect at your convenience.
CT / 5402/351
Council / Port Adelaide Enfield
Council Rates / 899 per annum
Built / 1996
Land / 342m2
RLA: 218509
Features
- Living Area
- Air Conditioning
- Built-ins
- Close to Schools
- Close to Shops
- Close to Transport
- Roller Door Access
- Window Treatments


















